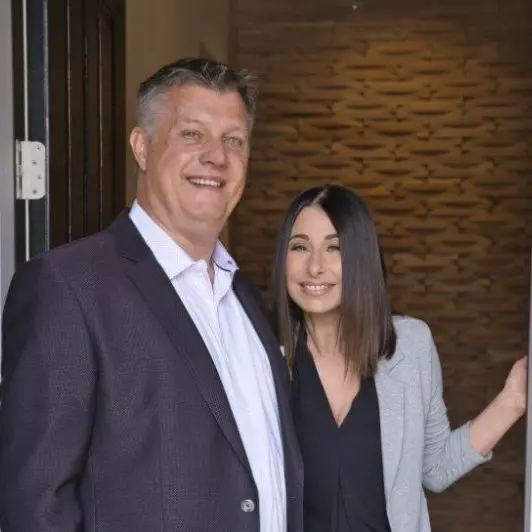$894,850
$894,850
For more information regarding the value of a property, please contact us for a free consultation.
3 Beds
4 Baths
2,955 SqFt
SOLD DATE : 02/02/2022
Key Details
Sold Price $894,850
Property Type Single Family Home
Sub Type Single Family Residence
Listing Status Sold
Purchase Type For Sale
Square Footage 2,955 sqft
Price per Sqft $302
MLS Listing ID 221128181
Sold Date 02/02/22
Bedrooms 3
Full Baths 3
HOA Fees $235/mo
HOA Y/N Yes
Year Built 2019
Lot Size 6,970 Sqft
Acres 0.16
Property Sub-Type Single Family Residence
Source MLS Metrolist
Property Description
This is it!! Elegant one-story home with a 3 car garage and a NexGen Suit all backing to open space in one of the Best Developments in the tri-county area. Outstanding location on a premium lot offering privacy and views over the open-space. This home features a smart design and high-end finishes throughout. The Master Suit is spacious with a luxurious bathroom and plenty of closet space. The NexGen suit is perfectly laid out, fully self-contained, and has its own separate entrance. Active-adult living at its best with Resort-style recreational facilities and thoughtful community activities to enjoy both health and a community connection.
Location
State CA
County El Dorado
Area 12602
Direction Carson Crossing Drive to The Lennar Heritage new development. Enter onto Palmdale Drive and through the entry gate. Turn right onto Calypso Circle then right onto Catalina Way to property on the right.
Rooms
Guest Accommodations Yes
Master Bathroom Shower Stall(s), Double Sinks, Tile, Quartz, Window
Master Bedroom Ground Floor, Walk-In Closet, Outside Access, Sitting Area
Living Room Great Room
Dining Room Breakfast Nook, Formal Room, Dining Bar
Kitchen Breakfast Area, Butlers Pantry, Pantry Closet, Quartz Counter, Island w/Sink
Interior
Heating Central, Gas
Cooling Ceiling Fan(s), MultiZone
Flooring Carpet, Tile
Fireplaces Number 1
Fireplaces Type Living Room, Gas Piped
Equipment MultiPhone Lines
Window Features Dual Pane Full
Appliance Free Standing Gas Range, Free Standing Refrigerator, Gas Cook Top, Hood Over Range, Dishwasher, Disposal, Microwave, Double Oven, Plumbed For Ice Maker, Self/Cont Clean Oven, Tankless Water Heater
Laundry Cabinets, Sink, Electric, Gas Hook-Up, Ground Floor, Inside Room
Exterior
Parking Features Attached
Garage Spaces 3.0
Fence Back Yard, Metal
Pool Built-In, Cabana, Common Facility, Gunite Construction
Utilities Available Public, Internet Available, Natural Gas Connected
Amenities Available Pool, Clubhouse, Dog Park, Exercise Course, Rec Room w/Fireplace, Recreation Facilities, Exercise Room, Spa/Hot Tub, Tennis Courts, Trails, Gym
View Garden/Greenbelt, Hills
Roof Type Cement,Tile
Topography Level
Street Surface Asphalt
Private Pool Yes
Building
Lot Description Auto Sprinkler F&R, Private, Gated Community, Greenbelt
Story 1
Foundation Slab
Builder Name Lennar
Sewer In & Connected
Water Public
Architectural Style Craftsman
Schools
Elementary Schools Latrobe
Middle Schools Latrobe
High Schools El Dorado Union High
School District El Dorado
Others
HOA Fee Include Pool
Senior Community Yes
Restrictions Age Restrictions
Tax ID 117-746-005-000
Special Listing Condition None
Read Less Info
Want to know what your home might be worth? Contact us for a FREE valuation!

Our team is ready to help you sell your home for the highest possible price ASAP

Bought with Keller Williams Realty
Agent | License ID: 01193836, 01186753
+1(916) 284-1520 | kat@homesbyrichandkat.com






